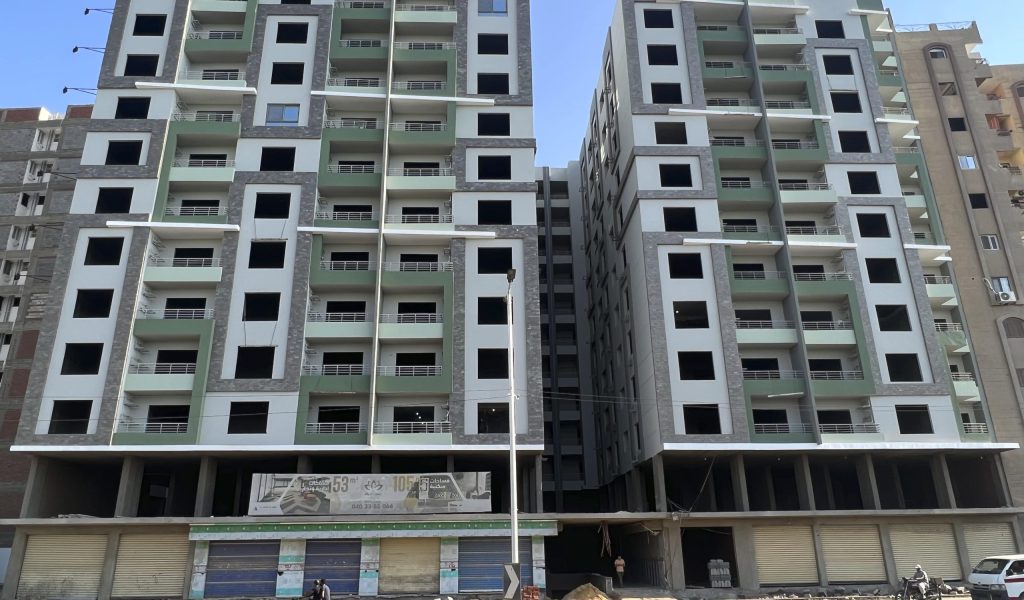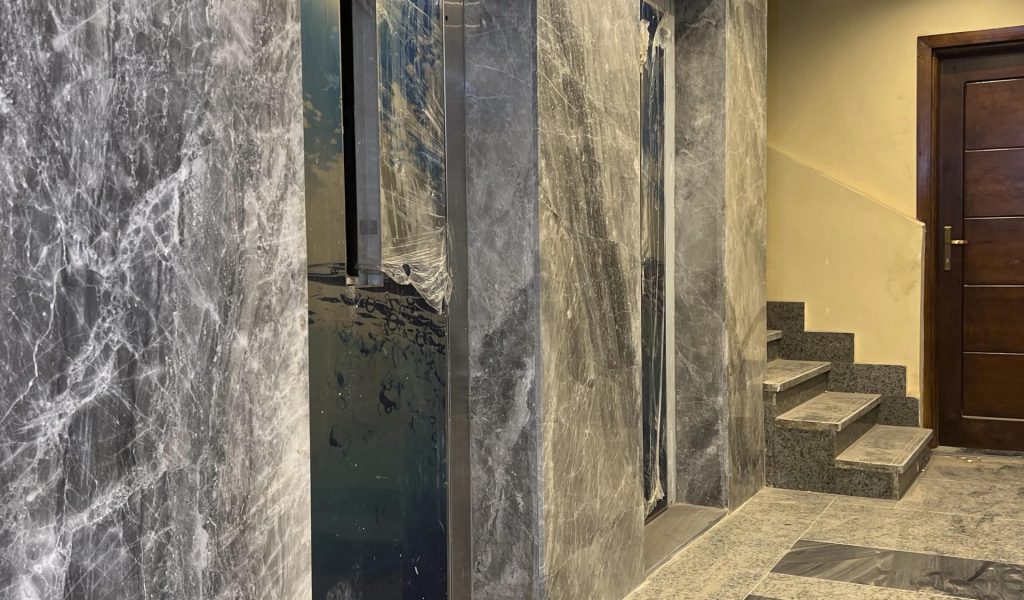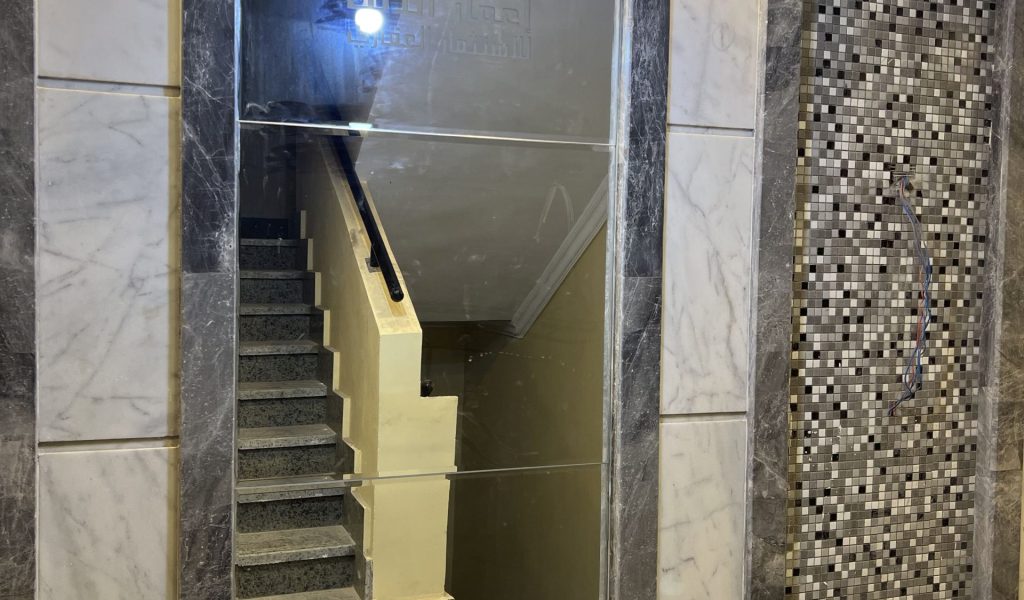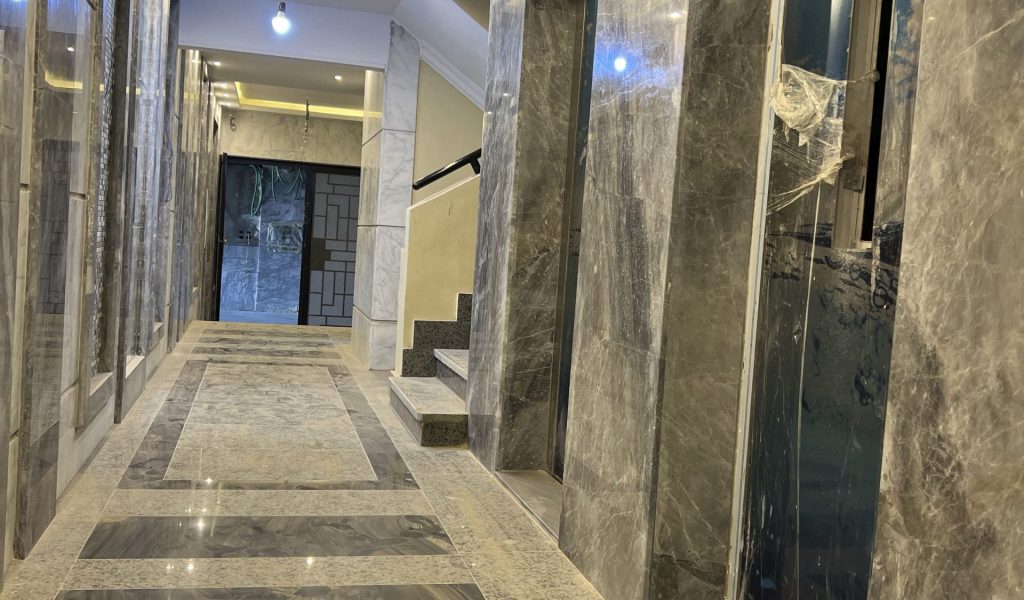



Residential Projects
Emaar Al-Hayat
- Engineer : Eamar Aldelta Contracting
- Project Manager : Eamar Aldelta Contracting
- Owner:Eamar Aldelta Investment
The Emaar Al-Hayat Project emerges as a paragon of contemporary residential architecture within the organization’s extensive portfolio. Strategically positioned on a 2,073.45 m2 plot, this project underscores the organization’s relentless pursuit of crafting opulent yet sustainable living environments. It boasts 11 residential floors, an administrative floor, and a basement, with each floor meticulously designed to cover an area of 2,184.49 m2. The cumulative built-up area stands at a commendable 28,237.55 m2, encompassing 176 residential units, each reflecting the epitome of architectural finesse. The Emaar Al-Hayat Project is a manifestation of the organization’s dedication to seamlessly integrating architectural grandeur with functional design, ensuring an unparalleled living experience for its esteemed residents.
